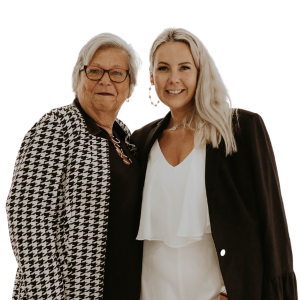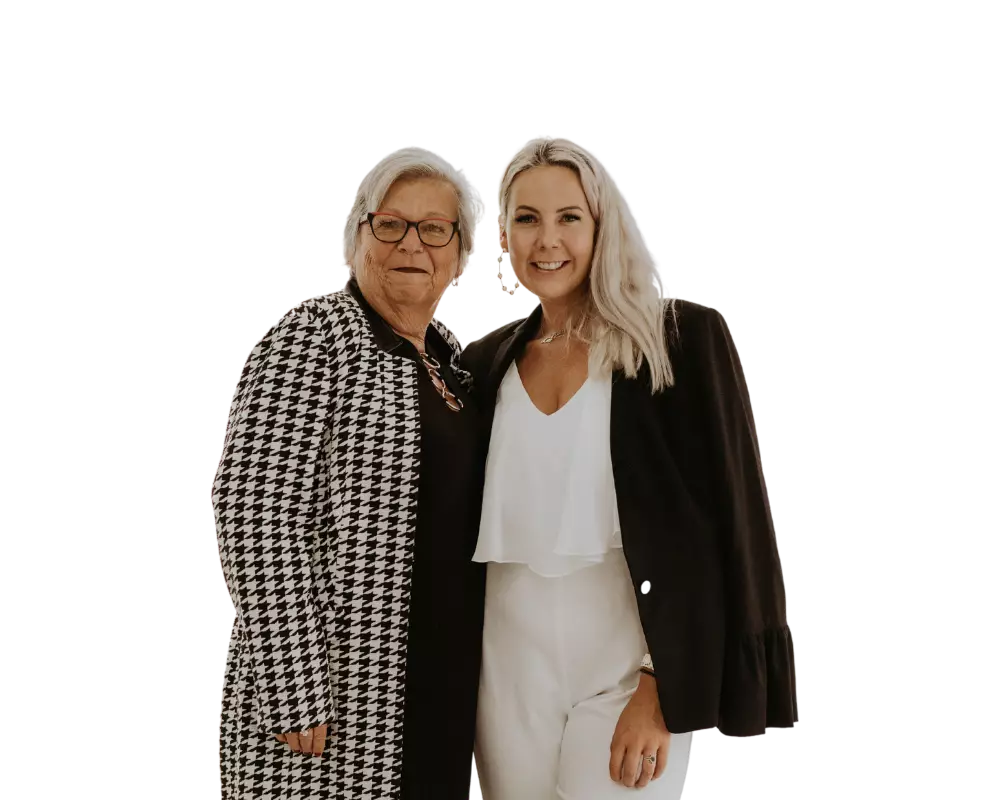
Re/Max Realty Services Inc. Brokerage
Every member of our team works in real estate out of a genuine desire to help people. As you navigate the home buying or selling process, we're there every step of the way to answer your questions and help you achieve the most profitable outcome possible.
- Board-Certified Agents
- Familiar with Local Neighborhoods
- Knowledgeable on All Aspects of the Real Estate Process
- Caring and Compassionate
Call us today and get the help you need to find your dream home!
Our Portfolio
The Top Listings In Your Area
Select your Area below for Fast Access to a hand-selection of the best properties for sale
Fast-Access Home Collections & Market Pricing Reports
Personally-selected and performed by our team of local area experts, these featured properties and market summaries are the easiest way to prepare for your next home search
Beat out other buyers to Hot New Listings
Receive Priority Access To ALL New Listings That Match Your Home Buying Criteria
Here's how it works...
Don't Pay Another Cent in Rent to Your Landlord Before You Read This FREE Special Report
Get FREE Instant Access by completing the form on this page.
6 Mistakes to Avoid When Moving to a Larger Home
Get FREE Instant Access by completing the form on this page.
A new report has just been released which identifies the 6 most common..
27 Quick & Easy Fix Ups to Sell Your Home Fast and for Top Dollar
Get FREE Instant Access by completing the form on this page.
FREE Quick Over-The-Net Home Evaluation
Find out what your home is really worth!
Knowing what your home is worth is important information to have if...
Distress Sales/Bank Foreclosures Hotlist
Get your copy by completing the form on this page.
Distress Sales resulting from bank foreclosures often represent a great way to...
Find Out What The Home Down The Street Sold For!
FREE List Of Recent Home Sales And Active Listings In Your Area
Knowing what homes have sold for in your area, and how active listings are priced...
Beat out other buyers to Hot New Listings
Receive Priority Access To ALL New Listings That Match Your Home Buying Criteria
Here's how it works...
Don't Pay Another Cent in Rent to Your Landlord Before You Read This FREE Special Report
Get FREE Instant Access by completing the form on this page.
6 Mistakes to Avoid When Moving to a Larger Home
Get FREE Instant Access by completing the form on this page.
A new report has just been released which identifies the 6 most common..
27 Quick & Easy Fix Ups to Sell Your Home Fast and for Top Dollar
Get FREE Instant Access by completing the form on this page.
FREE Quick Over-The-Net Home Evaluation
Find out what your home is really worth!
Knowing what your home is worth is important information to have if...
Distress Sales/Bank Foreclosures Hotlist
Get your copy by completing the form on this page.
Distress Sales resulting from bank foreclosures often represent a great way to...
Find Out What The Home Down The Street Sold For!
FREE List Of Recent Home Sales And Active Listings In Your Area
Knowing what homes have sold for in your area, and how active listings are priced...
Beat out other buyers to Hot New Listings
Receive Priority Access To ALL New Listings That Match Your Home Buying Criteria
Here's how it works...
Get instant updates on thousands of properties like these in three easy steps.
1
Create Your Free Account
Get unlimited updates.
2
Save Your Favorite Listings
Save searches And favorite listings.
3
Get Updates
Instant notifications via email Or text.
It takes less than 1 Minute
