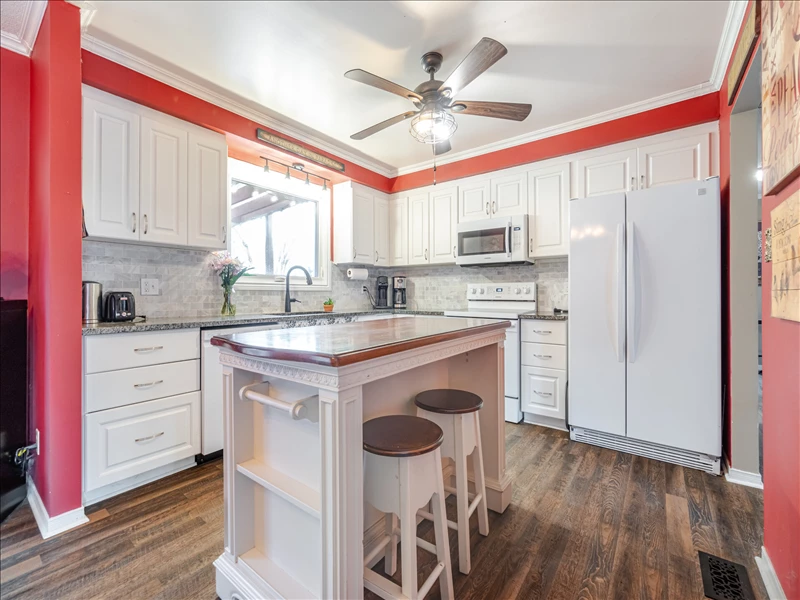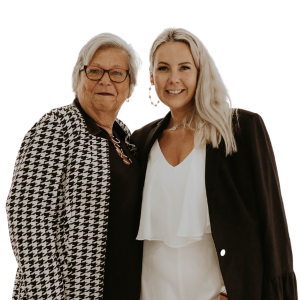
| Raised Bungalow with Separate Entrance | |
| 6 Ridgeview Drive Port Perry ON L9L 1G8 | |
| Price | $ 948,800 |
| Listing ID | |
| Status | Featured |
| Type | Single Family Home |
| Beds | 3 |
| Baths | 2 |
| House Size | 1205 |
Description
Ruth & Nataleigh Ballantyne welcome you to 6 Ridgeview Drive in Beautiful Port Perry. Located in a Charming Town on the shores of Lake Scugog you will discover Historical Downtown Port Perry and all that it has to offer. Situated in a family friendly neighborhood this lovely raised bungalow has many upgrades and features a separate entrance to the finished basement with a living room, summer kitchen, bedroom & 3pce bath.
As you approach this family home you will notice the double car garage & driveway. An interlocking front walkway leads you to the front entrance. The front is landscaped with perennial gardens and trees for great summertime curb appeal. The front door with glass insert will take you to the inviting front entrance with laminate flooring & crown molding that is open to above. Going up a few steps the cozy main floor has a terrific layout. Upgraded laminate flooring from the hallway takes you to the eat-in kitchen that overlooks the backyard. The Chef in the family will love this upgraded kitchen boasting granite countertops, an island with breakfast bar, a double undermount sink with a bright window above, built-in dishwasher & microwave hood fan, crown molding and a ceiling fan. For extra added convenience the kitchen is combined with a spacious dining area that features a sun filled patio door with built-in blinds that walks out to the oversized deck. Perfect design for entertaining family & friends inside or out. Overlooking the front yard is the large sun filled living room that has a large picture window allowing for tons of natural sunlight. Cozy up and relax after a long day. It also features crown molding, broadloom flooring and a pass thru that looks down to the front foyer. Tucked away down the hallway are 3 generous sized bedrooms. The primary bedroom boasts a semi-ensuite bath, picture window overlooking the backyard, ceiling fan, broadloom and a double closet. The second & third bedrooms both overlook the front yard and have parquet flooring and ceiling fans. The upgraded main 5pce bath has his & her sinks with granite counter, plus his & her mirrored medicine cabinets above. The tub has a Bath Fitter surround, there is a linen closet, laminate flooring, stacking washer & dryer, a side door leading to the backyard and a door going to the primary bedroom. The main bath is conveniently located to all bedrooms and living spaces, a coat closet is located in the main hallway.
Do you need more family living space or room for the extended family when they come to visit? Well, this fantastic finished basement will be just what you are looking for to accommodate your family’s needs. There are two ways to access the lower level, one being a totally separate entrance from the garage or a staircase going down from the front foyer entrance. Featuring above grade windows, broadloom & ceramic flooring this great use of space has a spacious living room with an oversized double closet with organizers. The bedroom features a window, closet & ceiling fan and the 3pce bath has a ceramic floor and shower with glass doors and a built-in corner seat. A summer kitchen has lots to offer with a stacking washer & dryer, eat-in area, ceramic floor, and the separate entrance to the garage. The staircase leading to the main floor foyer is enhanced by a french door and a coat closet is nearby for easy access and convenience.
Do you love to entertain and enjoy those summer BBQs? Then this fully fenced backyard is perfect with an oversized deck that spans the back of the house and has a walk-out from the kitchen/dining area that makes outdoor mealtimes much easier and has a gas BBQ hook up. The backyard is enhanced with perennial gardens, trees & shrubs. There is a raised garden bed, shed, gates on either side of the house for easy access to the front yard and plenty of room for the kids to play on those summer days. Relax and enjoy entertaining on the oversized deck that features a pergola with retractable privacy screen, privacy lattice and two sets of stairs taking you to the yard. You can access the main bathroom and kitchen/dining area from the deck. This is the perfect space and sun filled spot to enjoy those summer gatherings with family & friends.
Enjoy all that Port Perry has to offer – Historic Main Street, Port Perry Marina, beautiful Downtown with something for everyone plus scenic views of the Lake. Sought after Community that you will be proud to call home. This great family home is conveniently located the Heart of Port Perry, schools, parks, shopping, restaurants and so much more. Many upgrades in this warm & inviting home, new nest thermostat in 2024, new roof in 2018, and many upgrades - kitchen, bathroom, garage & front door, patio door, driveway, laminate flooring & more. The outside of the home has security cameras front & back and the house has Bell Fibre Optics. You will find an electric vehicle charging station with 220 volt hook up at the side of the house. Included are all the appliances on main floor & basement including 2 stacking washer & dryers, all window coverings, electric light fixtures, garden shed, hot water tank, central air & central vacuum. Exclude: light fixture in dining area. You won’t want to miss out on this one – move in ready and ready to call your own!
Property Features
Close to gym/workout facility
Close to shopping
Near highway/freeway
Near schools
Public transportation access
2-car garage
Brick exterior
Patio/deck
Broadloom flooring
Ceiling fans
Central A/C
Centralized vacuum
Ceramic tiles flooring
Eat-in kitchen
Finished basement
Forced air heating
Gas heating
Listed By:
Ruth Ballantyne
Re/Max Realty Services Inc. Brokerage
905-456-1000 ext 3344




All real estate listing information on this page is sourced, posted, and maintained by the agent(s) operating this website.
