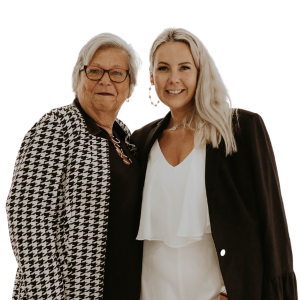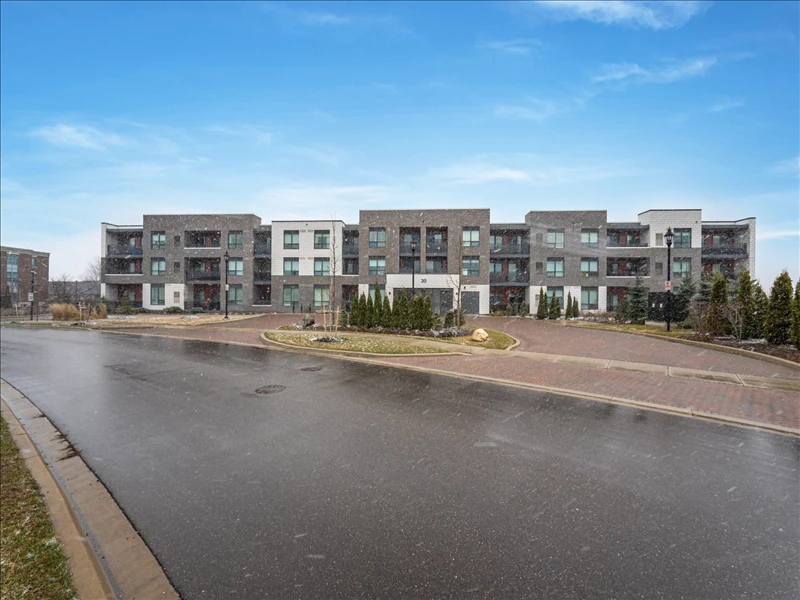
| Upgraded Unit in Rosedale Village | |
| 306 30 Via Rosedale Way Brampton ON L6R 3Z9 | |
| Price | $ 598,800 |
| Listing ID | |
| Status | Sold |
| Type | Condo |
| Beds | 2 |
| Baths | 2 |
| House Size | 910 |
Description
Ruth & Nataleigh Ballantyne welcome you to 30 Via Rosedale Way #306 in Brampton. Enjoy Prestigious Adult Living at its Finest in this gated community of Rosedale Village. Spend hours at the private 9-hole golf course, club house, indoor pool, tennis courts, meticulously maintained grounds, fabulous community center & so much more. This immaculate upgraded condo in one the newest buildings in Rosedale Village is completely move in ready! 2 bedrooms, 2 baths, open concept design & underground parking to name a few of the many outstanding features in this gorgeous unit. Enjoy all the Resort Style Amenities!
Upon entering this gated Adult Community you will feel safe and at home. The grounds are meticulously maintained and there is a great sense of pride of ownership that flows throughout the complex. As you approach this modern style condo building you will feel its inviting charm. Enter through the elegant front foyer and make your way to the 3rd floor where you will come upon this immaculately maintained upgraded suite. The open concept design of this ‘Cambridge’ model features 910 square feet of living space and has upgraded flooring throughout and bright sun filled windows making this unit bright & airy. The upgraded kitchen boasts quartz countertops, ceramic backsplash, double sinks, and stainless steel appliances that also includes a built-in microwave hood fan & built-in dishwasher. The breakfast bar overlooks the open concept living/dining room combination. Natural sunlight shines into the living/dining room that features a patio door walk-out to the balcony. Enjoy entertaining family & friends in this cozy open space. The primary bedroom boasts a bright picture window and features a walk-in closet and a spa like 3pce ensuite bath that has a ceramic floor, granite countertop, mirrored medicine cabinet and a lovely step in shower with glass door. The second bedroom is a generous size and has a picture window and a double closet. The main 4pce bath, which is conveniently located to both bedrooms, has a ceramic floor, granite countertop & a mirrored medicine cabinet. You will also find in the hallway a large triple mirrored closet for extra storage and the ensuite stacking washer & dryer is located in a separate closet and has been upgraded by the builder. Upgraded unit which includes all the appliances, window coverings & electric light fixtures. The unit has one underground parking spot with a locker to store your extra belongings.
Enjoy & Relax with the Resort Style Amenities that can be found in this wonderful Complex. The building features its own Party Room with a full kitchen and lounging area. Double doors open to a cozy family room/games room with a fireplace making this the perfect space for family gatherings on those special occasions. The Rec Centre has so much to offer so that you can keep busy all throughout the day at your own leisure. It has an indoor pool, library, meeting room, kitchen, billiards room, gym, social club, 9-hole golf course with clubhouse, tennis court, park, walking trails & daily organized activities for you to enjoy.
Don’t miss out on this opportunity to live in a secure gated community with a 24/7 gatehouse for extra added safety. Live worry free – just enjoy all that Rosedale Village has to offer. Also located nearby is Trinity Commons Mall, Hospital, schools, transit, easy access to Hwy 410 & so much more. Come and see for yourself and you will fall in love and want to call it home – all you have to do is move right in!
Property Features
Close to shopping
Near highway/freeway
Public transportation access
Balcony
Fitness room
Game room
In-suite laundry
Meeting room
Storage locker
Tennis court
Underground parking
Balcony
Brick exterior
Swimming pool
Central A/C
Ceramic tiles flooring
Walk-in closet
Listed By:
Ruth Ballantyne
Re/Max Realty Services Inc. Brokerage
905-456-1000 ext 3344
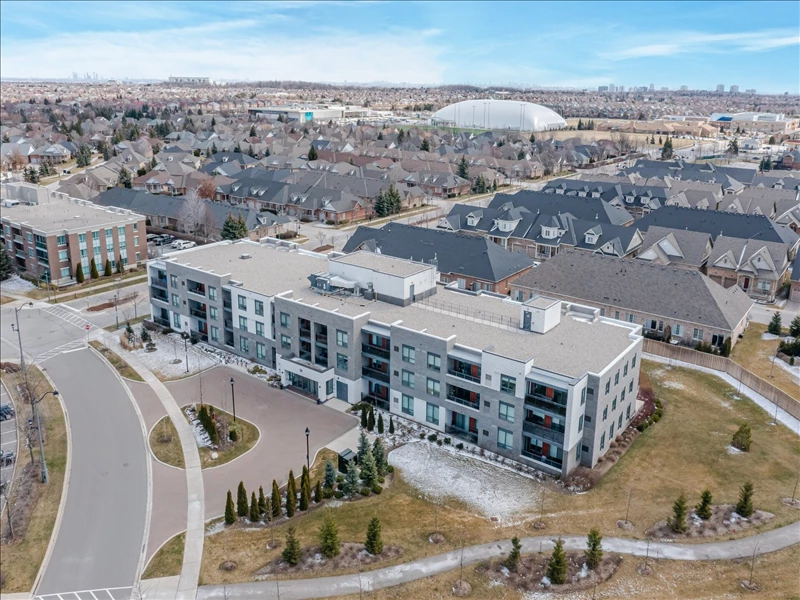
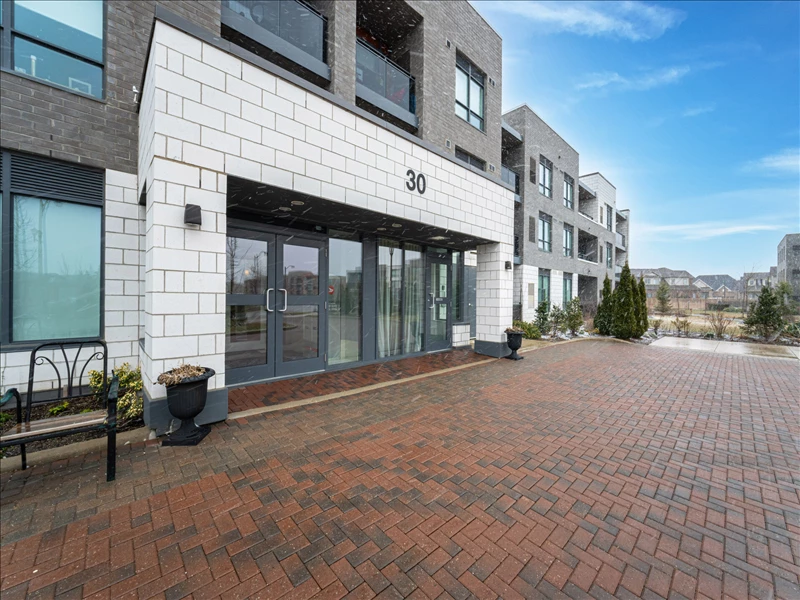
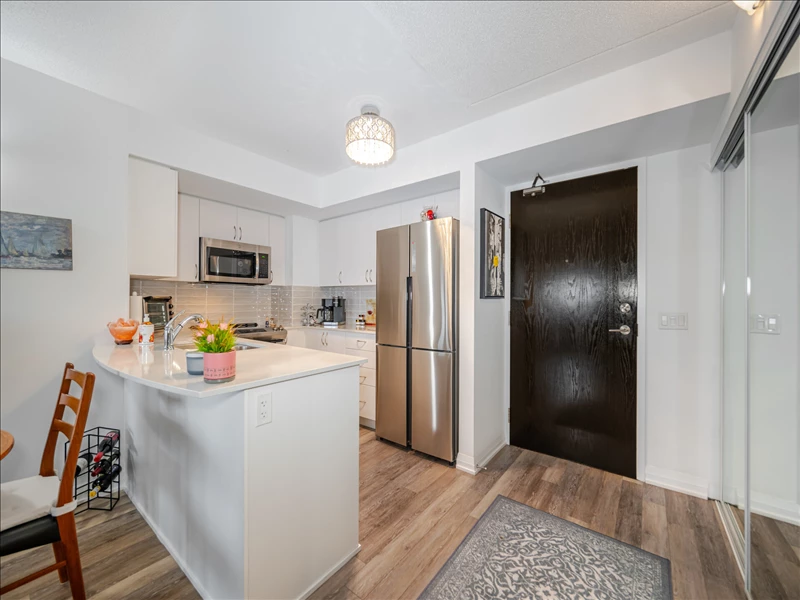
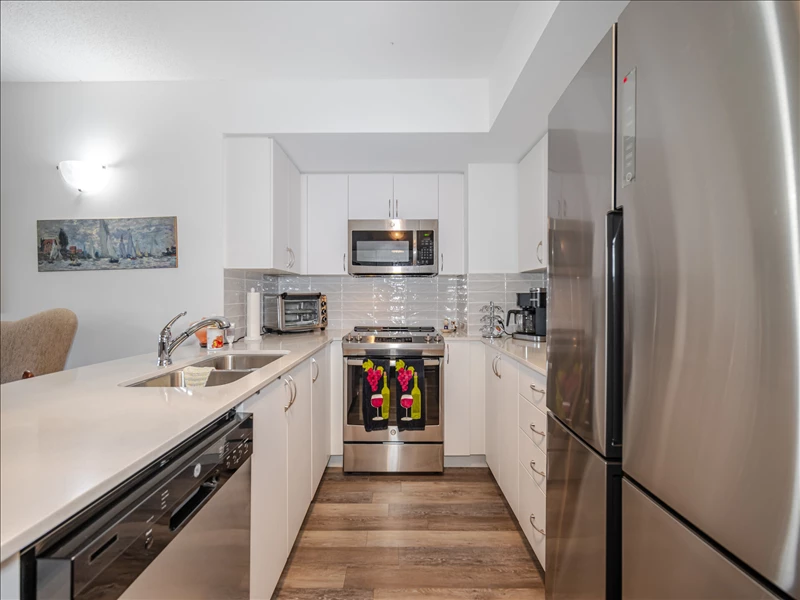
All real estate listing information on this page is sourced, posted, and maintained by the agent(s) operating this website.
