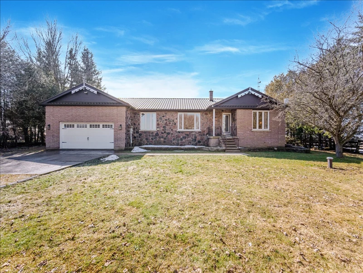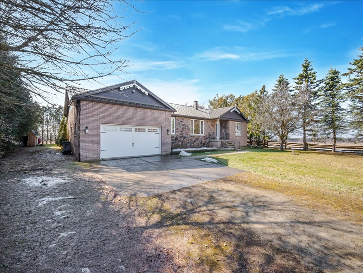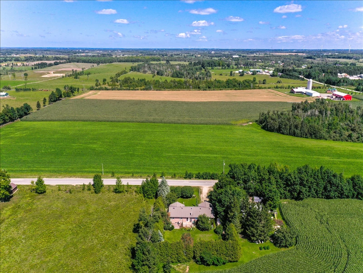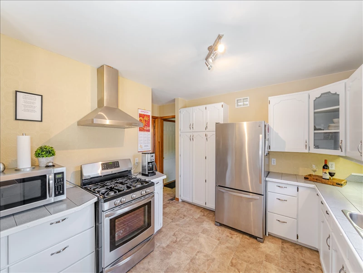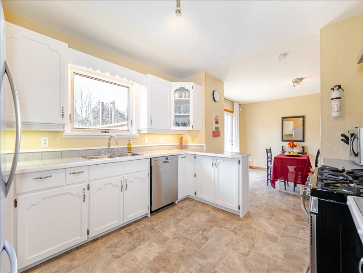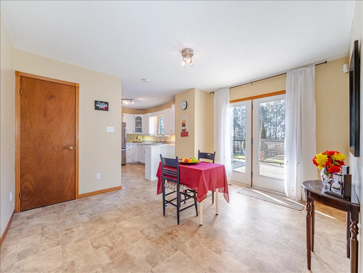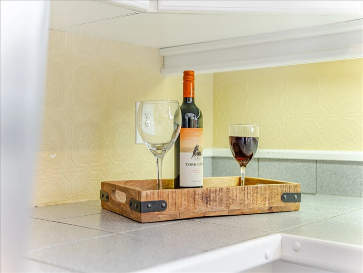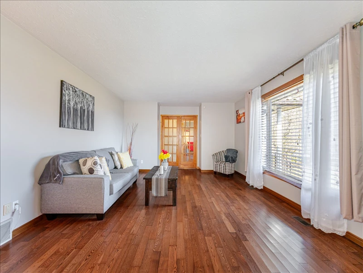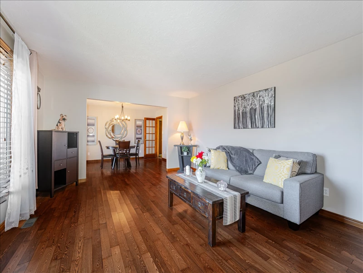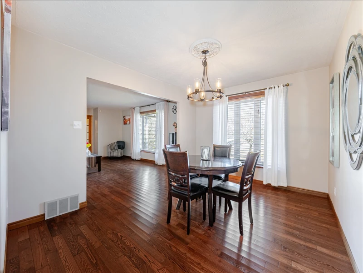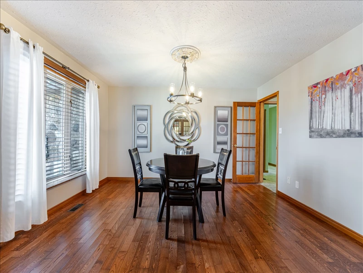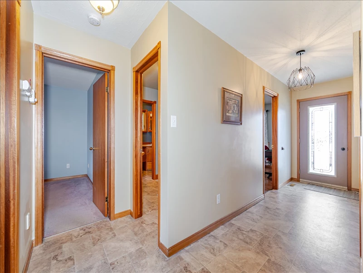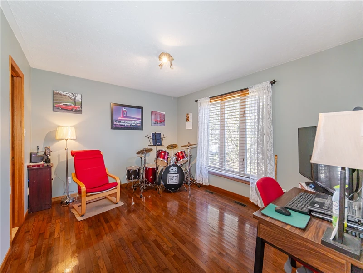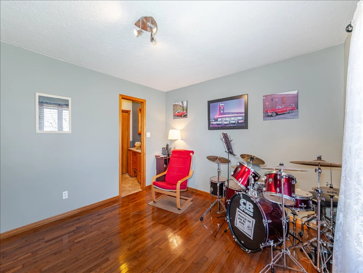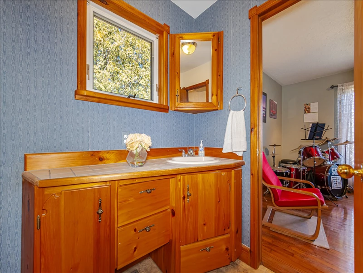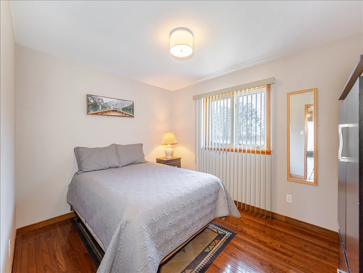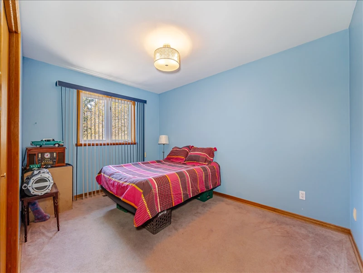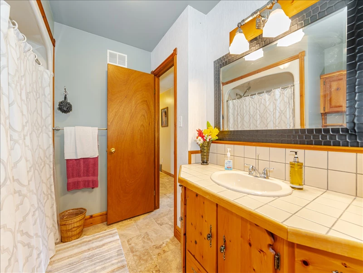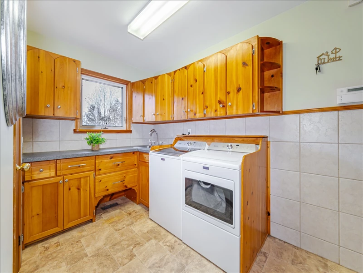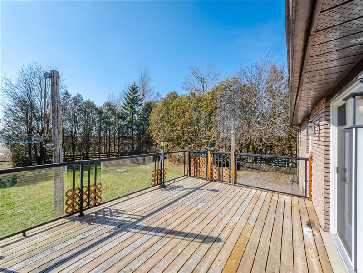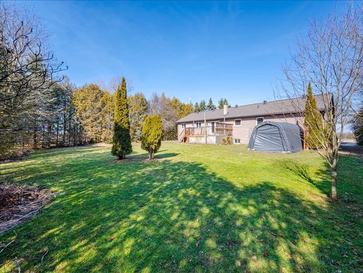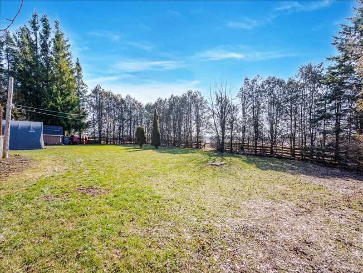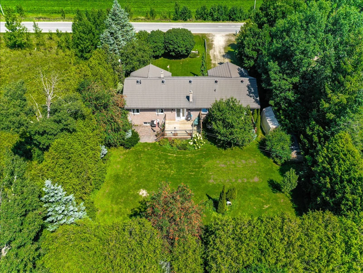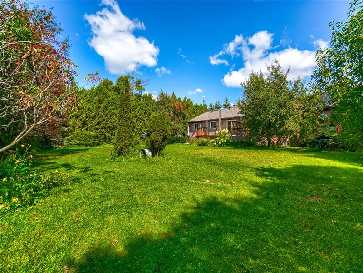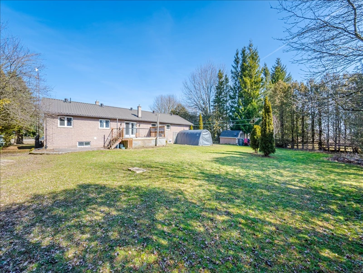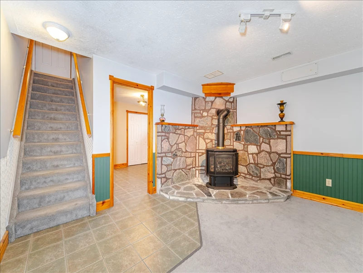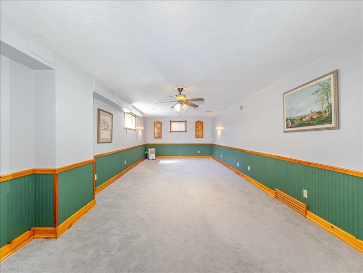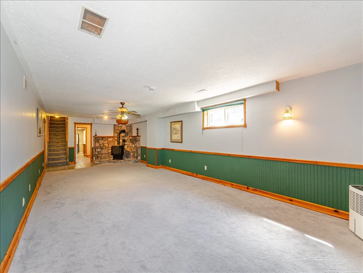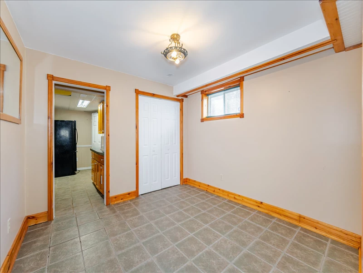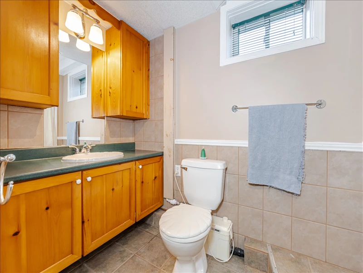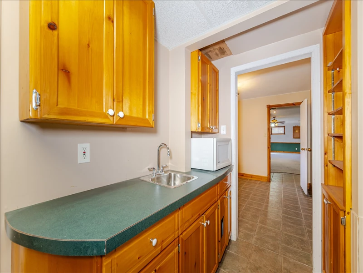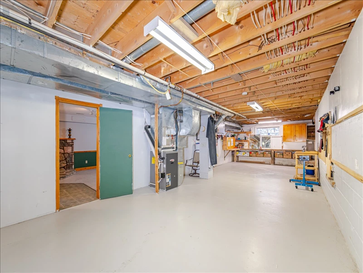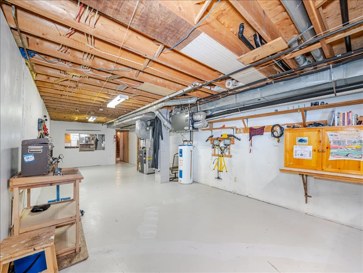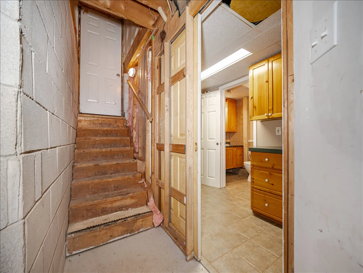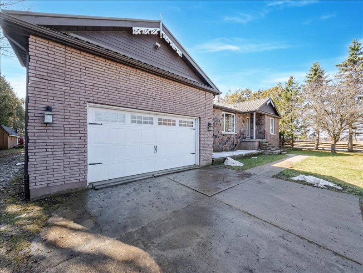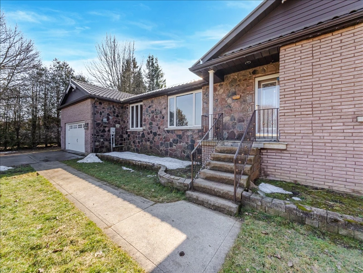Solid Brick Bungalow with Finished Basement
$748,800 733036 Southgate Sideroad 73 Southgate ON
4 |
2 |
Status
Featured
Type
Single Family Home
Description
Ruth & Nataleigh Ballantyne welcome you to 733036 Southgate Sideroad 73 in the town of Southgate, located close to Proton Station and Dundalk. If you want to escape the City, then this County Bungalow sitting on a half-acre of land may be just what you have been waiting for. Fantastic layout in this sun filled family home. Complete privacy as you enjoy nature in your own backyard and watch the colours change with the Seasons!
As you approach this country gem you will notice the extra wide driveway that can accommodate 8 cars, plus a tandem triple car garage for extra parking. The car enthusiast in the family will love this feature, and the garage also has storage and access to the finished basement. This home has mature trees front & back and fruit trees line the property for privacy and tranquility at its finest. The walkway leads to the cozy front porch with stone and a wrought iron railing to set off the tone. The front door with full glass insert opens up and takes you to the main hallway. Located at the back of the house is the large kitchen and breakfast area. The Chef in the family will enjoy preparing those family meals in the kitchen which features a gas stove, stainless steel appliances, a chimney hood fan, built-in dishwasher and a double sink with a window above overlooking the backyard. There is plenty of cupboard space including a separate pantry cupboard with shelving and a built-in pantry cupboard with slide out drawers. The spacious breakfast area has double garden doors that walks out to the designer deck. An elegant living room/dining room can be found overlooking the front yard. With 2 picture windows this lovely space has tons of natural sunlight coming in. Gleaming hardwood floors adds to the elegance and there are double french doors that open to the main hallway and there is also a single french door from the dining area that leads to the kitchen, making entertaining so much easier. Great space for entertaining if you have a large family to accommodate on special occasions.
The main primary bedroom is also located at the front of the house, and it also features a sun filled picture window, hardwood flooring and a semi-ensuite bath which has a convenient separate dressing area with a sink, vanity, corner medicine cabinet, a window and a double closet. This is separate from the main bath but does open up to the main bath and the bedroom. The main bath boasts another sink & vanity with a ceramic top and bathtub. This main 5pce bath features his & her sinks and is conveniently set up to accommodate a busy morning while everyone is trying to get their day started. The generous sized second & third bedrooms both overlook the backyard and have double closets. The main hallway has a conveniently located double coat closet at the front door and a handy linen closet near the bathroom. It doesn’t end there! Located off the kitchen at the back of the house is more space where you will find the laundry room that features a corner sink, cabinetry and a window. There is also a 2pce powder room, another coat closet and access to the triple car garage – an added bonus for easier access to the house.
Do you need more great family living space or room for the teenagers to have their own space? This could be what you are looking for! With basement access from the kitchen and also from the garage this space has so many possibilities and uses. The finished basement features a huge rec room or games room with cozy broadloom flooring and a lovely corner gas fireplace that is sitting on a stone hearth and surround. There are above grade windows and a ceiling fan. All you have to do is move in the pool table and you will get tons of enjoyment and entertainment. The fourth bedroom has a ceramic floor with a double closet. Off of the bedroom is a wet bar area with a sink, cupboards, an extra full size fridge, built-in shelving and a pocket door that opens up to the workshop and the separate entrance from the garage. For extra added convenience there is also a 3pce bath with ceramics. For anyone that needs a workshop – you will fall in love! Huge oversized workshop with built-in benches, cabinets & more. This room has so much potential depending upon your family needs. It has plenty of room to also have an exercise room, hobby area, playroom for the kids and the list goes on. A small utility room has a closet with shelving and makes great storage. The staircase leading up to the garage makes a perfect separate entrance to the fabulous finished basement.
Do you love the outdoors! Let the kids play in this treed backyard with tons of privacy, mature trees, fruit trees, flower gardens and a view of the field. The designer deck located off the kitchen is enhanced by clear panels and there is a staircase that leads off the deck and takes you to a patio area – great for relaxing after a long day. This half-acre lot is waiting for you to enjoy and make your own. Beautiful setting in the Country!
Some other great features include central air, central vac, water softener and recent upgrades in 2021 such as a new sump pump, new light fixtures & much more. Also included are all the appliances, window coverings, and electric light fixtures. The hot water tank is owned. Natural gas which is a bonus for the country.
You won’t want to miss out on this one! If you are looking to move your family away from the hustle & bustle of the City - then look no further because you are home. You will not be disappointed! Enjoy all that Country Living has to offer and it is totally move in ready.
Property Features
3 or more car garage
Brick exterior
Patio/deck
Central A/C
Den/study room
Eat-in kitchen
Finished basement
Fireplace
Formal dining room
Guest room
Recreation room
Listed By:Ruth Ballantyne Re/Max Realty Services Inc. Brokerage 905-456-1000 ext 3344
Contact Agent
By providing a phone number, you give us permission to call you in response to this request, even if this phone number is in the State and/or National Do Not Call Registry.
Direct link:
https://www.ruthballantyne.com/mylistings/direct/61c200459fc748cd

